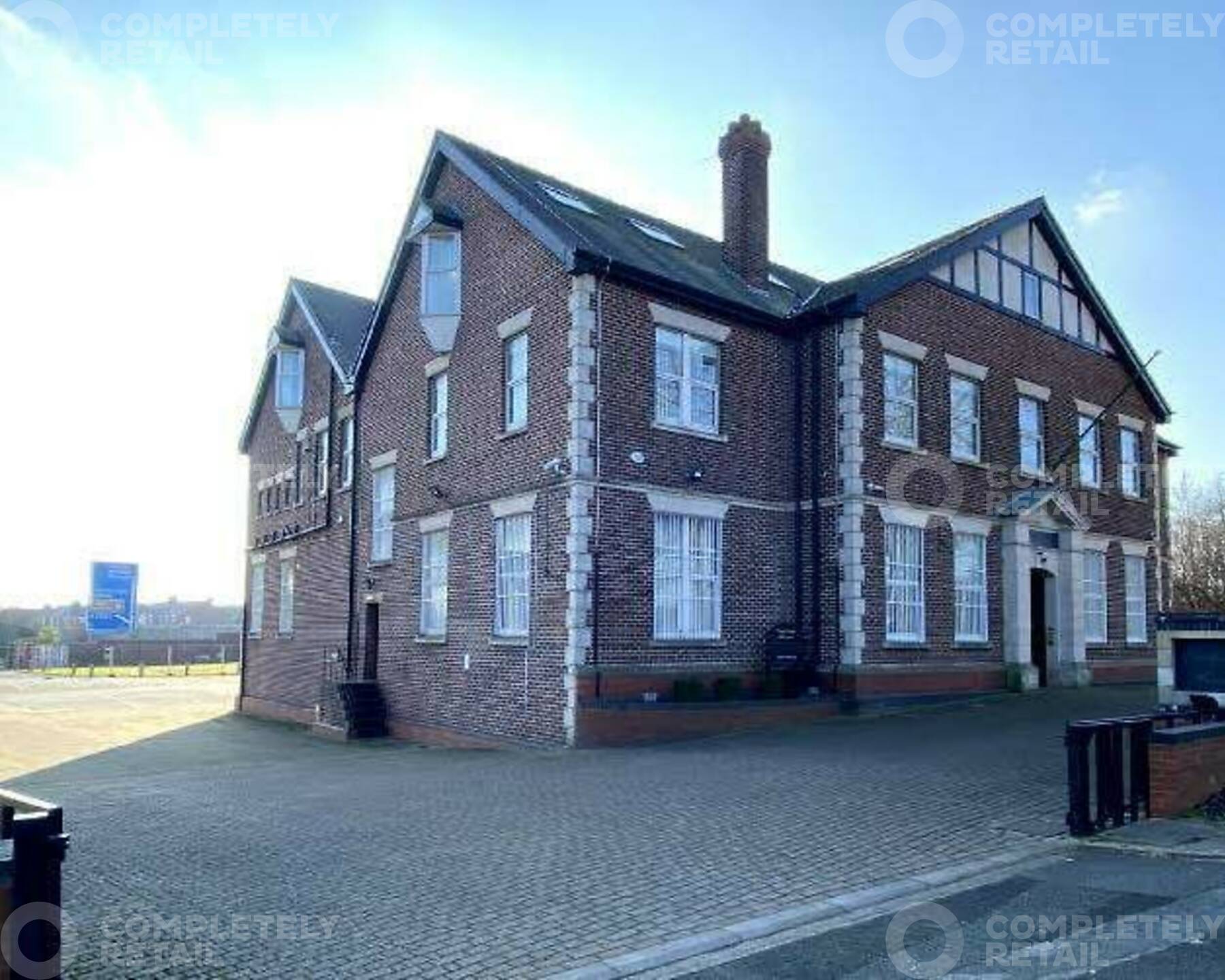Ellesmere Port, Cheshire, CH65 3AD
Custom House
Availability
To Let
Description
Custom House is a fully refurbished detached office building with extensive parking. Providing large open plan areas plus reception, meeting rooms, board room, feature mezzanine floor, kitchens, basement storage / workshop, showers and benefits from:
• Full IT cabling
• Air conditioning in office areas
• Gas heating in circulation areas
• CCTV
• Fob access control system
• Window blinds
• Intruder and fire alarms
• Lift
Rent
£97,500 pa
Accommodation
The property has been measured in accordance with the Code of Measuring Practice (6th Edition)
| Areas | sq ft | sq m |
|---|---|---|
| Basement | 1,008.00 | 93.60 |
| Ground Floor | 3,828.00 | 355.00 |
| Mezzanine Floor | 848.00 | 78.80 |
| First Floor | 3,714.00 | 345.00 |
| Second Floor | 2,054.00 | 190.00 |
| Total | 11,452.00 | 1,062.40 |



