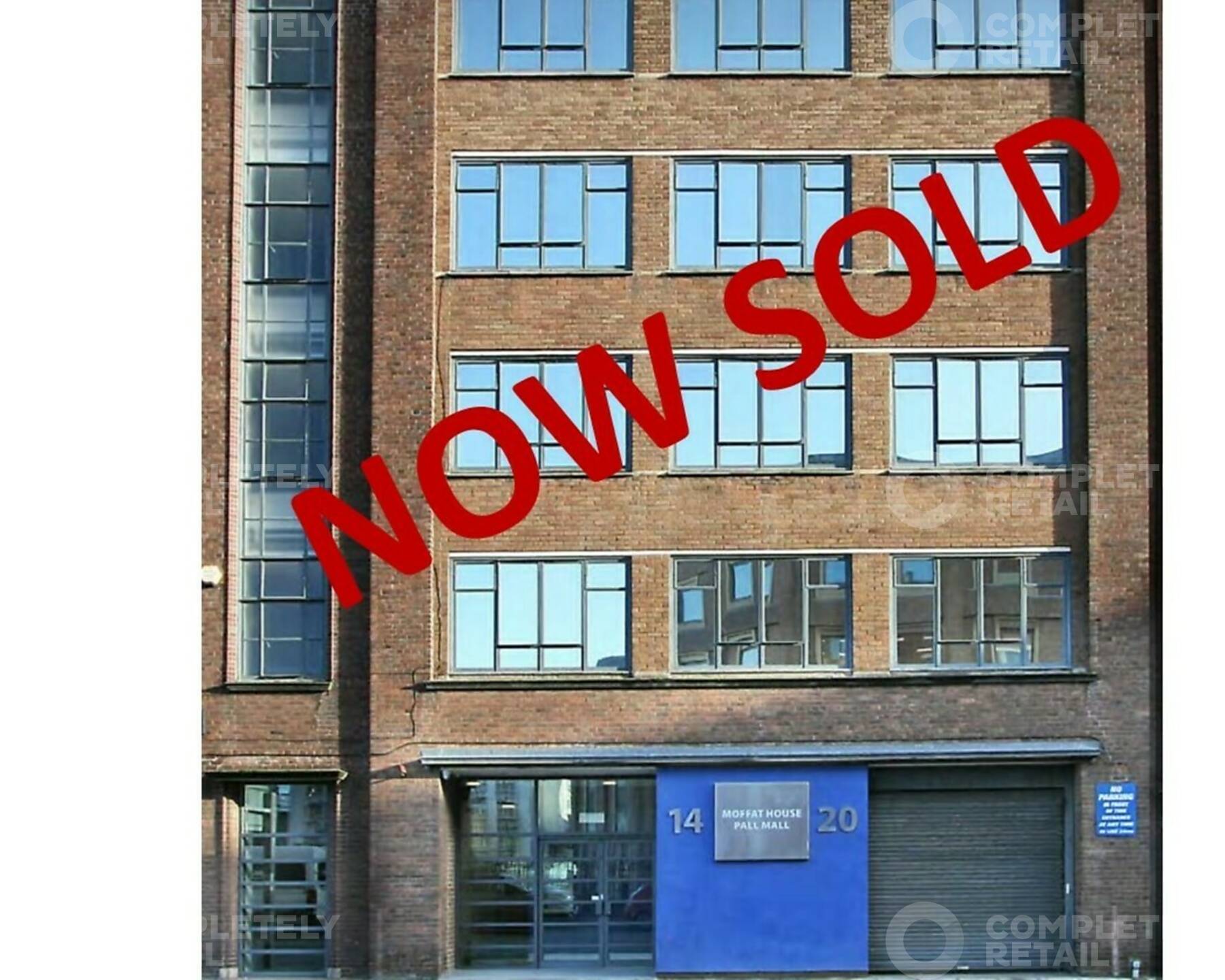Liverpool, Merseyside, L3 6AL
Moffat House
Availability
Under Offer
Description
Moffat House comprises a multi-level office building arranged over basement, ground and five upper floors. The ground floor provides approximately 8 secure car parking spaces and upper floors 1-5 are fitted out as offices served by a ground floor reception and 8 person passenger lift. The office specification includes suspended ceilings, Cat 2 lighting and oil fired central heating.
Location
Moffat House fronts Pall Mall, approximately 100 metres from its junction with Tithebarn Street, in a vibrant mixed use area of Liverpool city centre. There are a range of office, residential and commercial uses in the immediate vicinity.
The property is adjacent to Liverpool’s prime office core and is directly opposite a cleared 3 acre site on the south western side of Pall Mall scheduled for a £200m development scheme. In October 2019 developers of the site obtained planning permission for a 112,000 sq ft office building, a 281 bedroom hotel, public realm works and two further office buildings.
Size
10283.00 sq ft (955.00 sq m)



